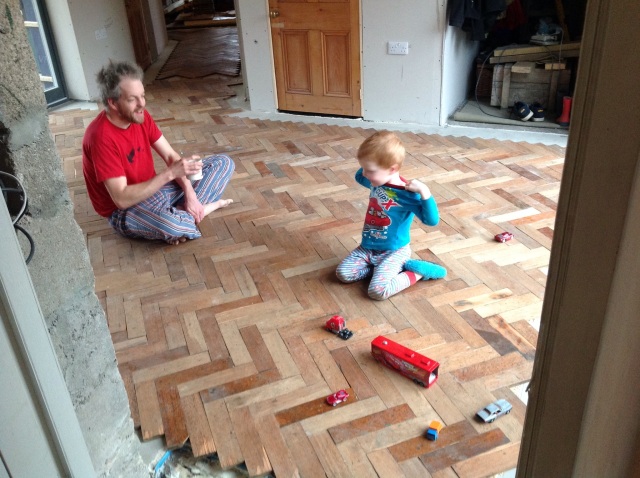Today Thomas’s dad came to help, and the dreadful weather meant indoor work was in order. After clearing out the shower room and washing machine cupboard, a bit of head scratching over the drainage positions, some more trusty self levelling screed was mixed. It seems like no weekend is complete without a batch or two of cempolay deep-fill.
-
Recent Posts
Recent Comments
Jaimin on Planing some larch Lucy Jethwa on Parquet varnished Jaimin on Laying the link room floo… Jaimin on Preparation for flooring the l… Jaimin on The Parquet-Muncher Archives
- May 2015
- April 2015
- March 2015
- February 2015
- January 2015
- December 2014
- November 2014
- October 2014
- September 2014
- August 2014
- July 2014
- June 2014
- May 2014
- April 2014
- March 2014
- February 2014
- January 2014
- December 2013
- November 2013
- October 2013
- September 2013
- August 2013
- July 2013
- June 2013
- May 2013
- March 2013
Categories
Meta








































